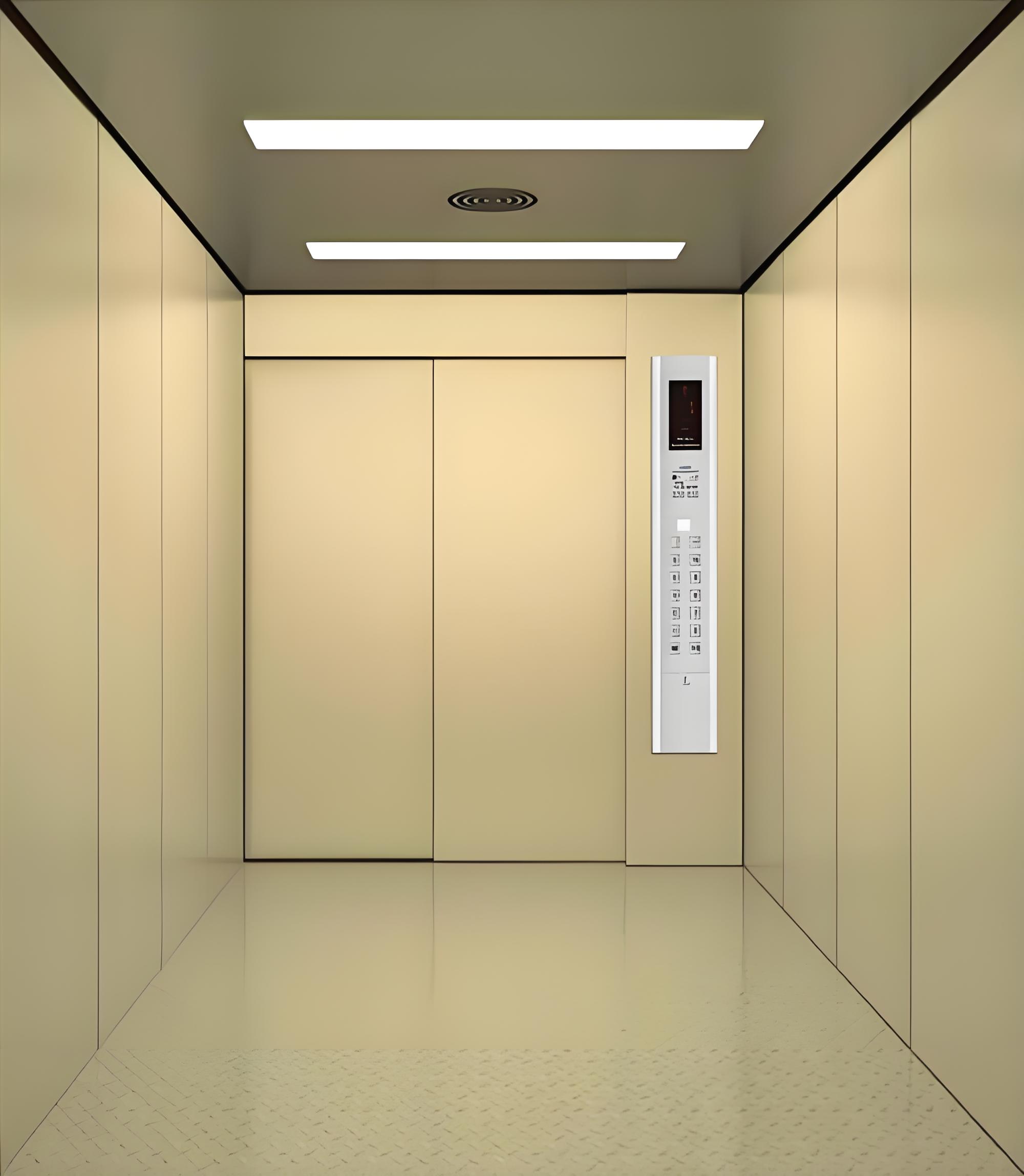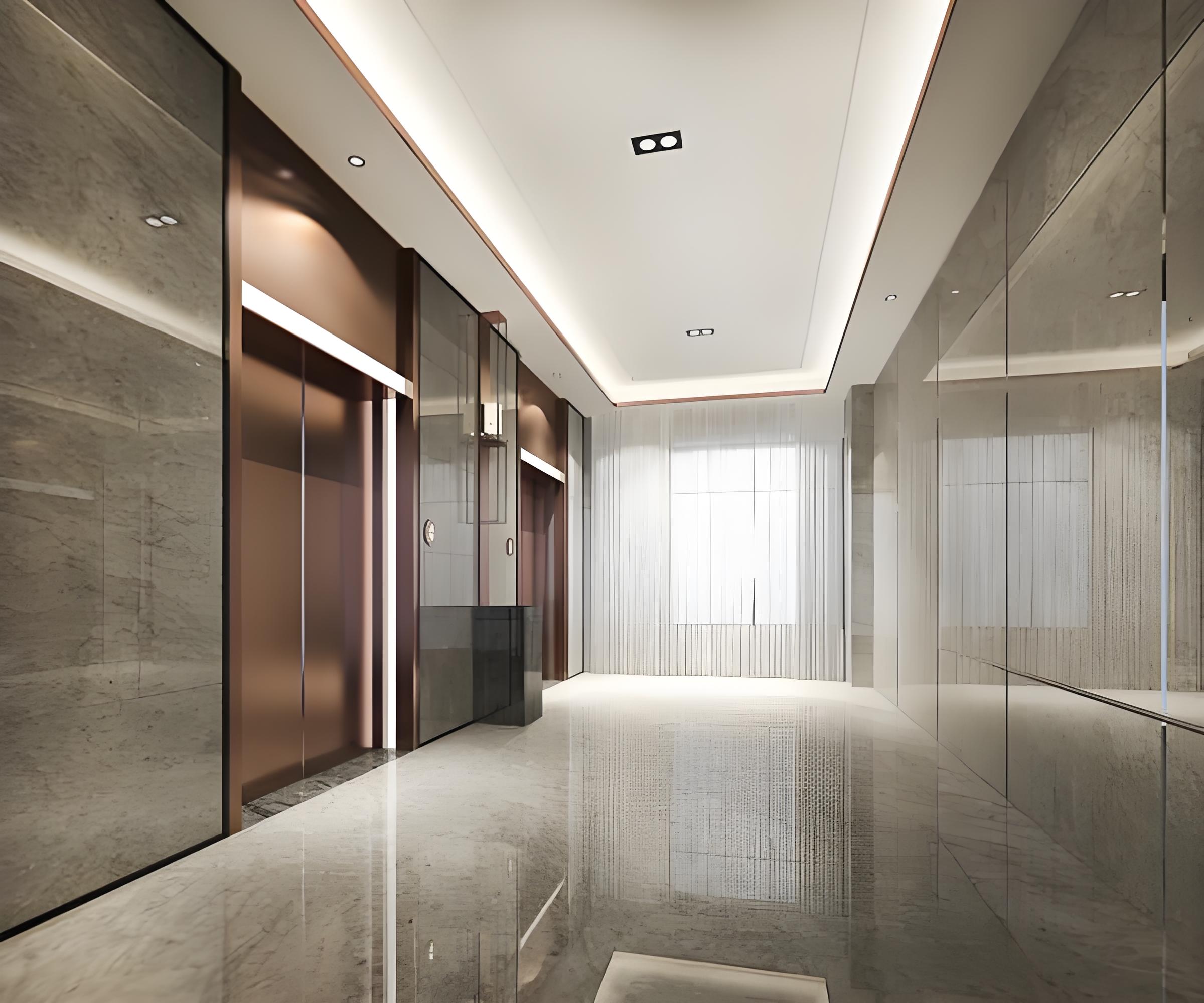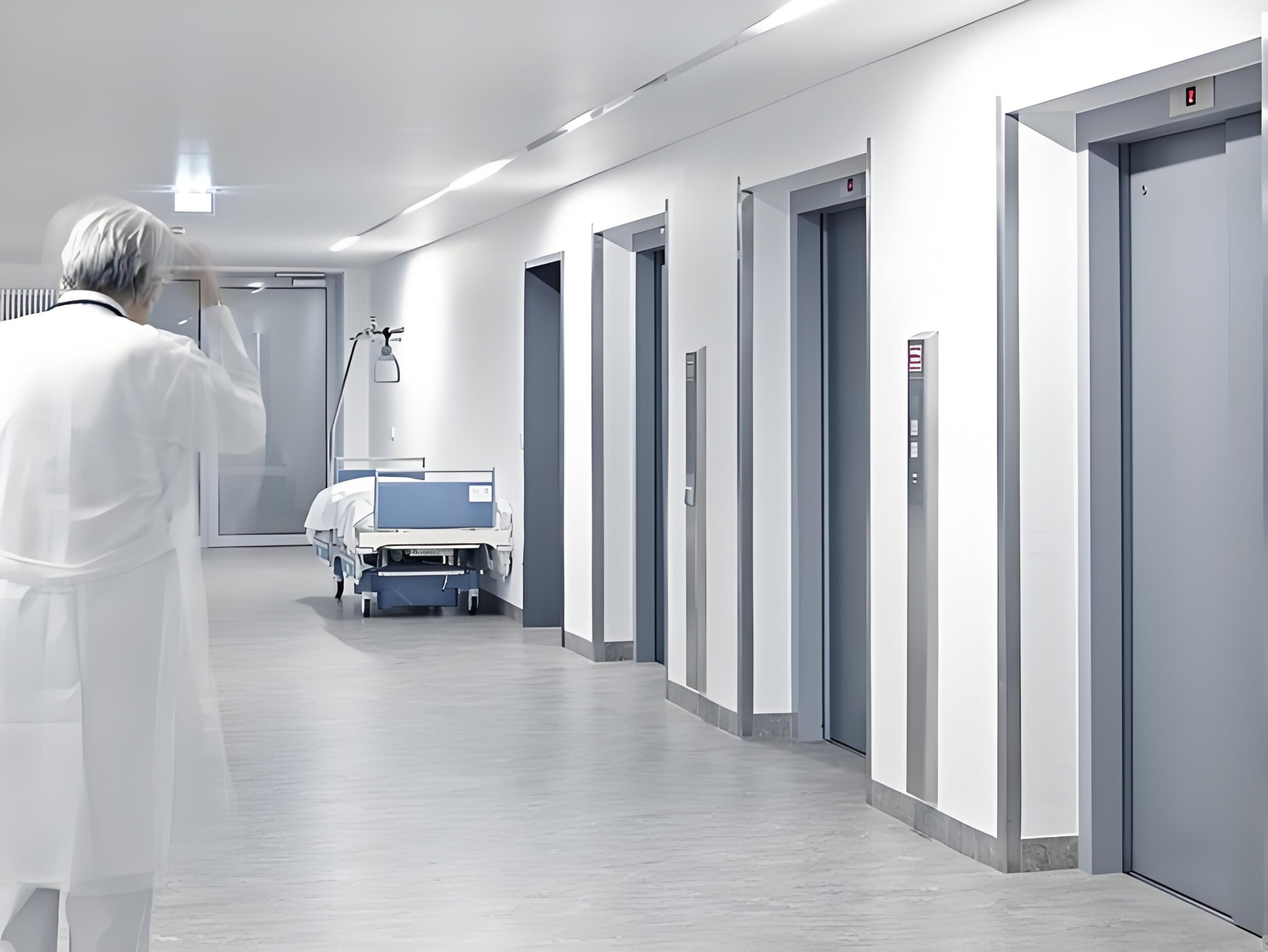Selecting the correct passenger elevator size is a crucial decision in building design and construction. It directly affects user flow, accessibility, and compliance with safety standards. A poorly sized elevator can lead to long waiting times, discomfort, while a properly chosen size enhances the overall functionality of any residential, commercial, or public building. This comprehensive guide explains standard passenger elevator sizes, their applications, factors to consider during selection, and practical planning tips.
Why Passenger Elevator Size Is Critical for Building Operations
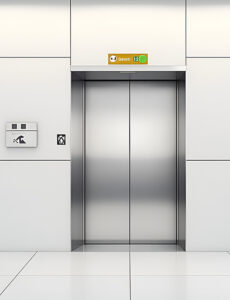
The importance of passenger elevator size goes beyond just fitting people into a cabin. It impacts:
- Traffic Flow Efficiency: An undersized elevator may cause queues and delays during peak hours. For example, in an office tower with hundreds of employees arriving simultaneously, inadequate capacity results in congestion.
- Accessibility Compliance: Many countries mandate that elevators in public buildings must be large enough to accommodate wheelchairs or stretchers, often requiring minimum cabin depths and door widths.
- Energy and Space Utilization: Oversized elevators consume more energy and take up valuable shaft space that could otherwise be used for staircases or mechanical systems.
Failing to evaluate these aspects during design can compromise user experience and increase operational costs.
Standard Passenger Elevator Sizes and Dimensions
Passenger elevator dimensions are primarily defined by their maximum weight capacity, passenger load rating, and internal cabin measurements. Here’s a detailed table summarizing typical configurations:
| Capacity (Persons) | Load Capacity (kg) | Cabin Width (mm) | Cabin Depth (mm) | Door Width (mm) | Door Height (mm) |
| 6 | 450 | 1100 | 1400 | 800 | 2000 |
| 8 | 630 | 1100 | 2100 | 800 | 2000 |
| 10 | 800 | 1350 | 1400 | 900 | 2000 |
| 13 | 1000 | 1600 | 1400 | 1000 | 2100 |
| 16 | 1200 | 1600 | 2100 | 1100 | 2100 |
Notice: These dimensions are widely used but may vary slightly depending on regional codes and manufacturers.
Applications of Different Passenger Elevator Sizes
Residential Buildings and Passenger Elevator Size
Low- to mid-rise apartment complexes often utilize 6–8 person elevators (450–630 kg). They are designed for moderate traffic and fit into compact shafts, making them ideal for smaller buildings where space is a premium.
Commercial Buildings and Passenger Elevator Size
In high-traffic commercial environments like offices, malls, and hotels, larger 10–13 person elevators (800–1000 kg) are essential. Their higher capacity accommodates peak flows, and wider doors ensure faster loading and unloading.
Public Facilities and Passenger Elevator Size
Hospitals and airports require 13–16 person elevators (1000–1200 kg) to handle medical equipment, stretchers, or large groups. These cabins are also used in government buildings to ensure compliance with accessibility standards.
Common Mistakes When Selecting Passenger Elevator Size
Overestimating Passenger Elevator Size
Overspecifying leads to wasted energy and construction costs. For example, installing 16-person elevators in a 4-story residential building where 6-person cabins suffice increases long-term expenses unnecessarily.
Underestimating Peak Traffic Loads
Some planners focus only on average daily usage without considering peak times. In shopping malls or schools, this leads to overcrowding during lunch breaks or holidays.
Ignoring Accessibility Requirements for Passenger Elevator Size
A frequent mistake is failing to provide sufficient cabin depth and door width for wheelchairs. Neglecting these requirements may lead to regulatory violations and expensive modifications after installation.
Key Considerations When Choosing Passenger Elevator Size
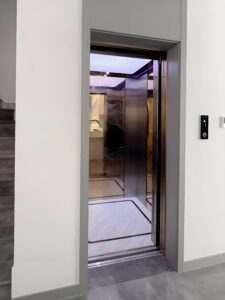
When determining the correct passenger elevator size, assess:
- Traffic Analysis: Conduct a thorough assessment of hourly passenger volume and identify periods of highest traffic to optimize elevator sizing.
- Shaft Space Constraints: Compact machine-room-less (MRL) elevators may be necessary where space is limited.
- Building Height and Function: Tall buildings benefit from multiple smaller elevators arranged in a group control system for better traffic management.
- Energy Efficiency: Larger cabins consume more energy. Consider regenerative drives or smart dispatch systems to optimize power use.
Best Practices for Planning Passenger Elevator Size
- Engage Professionals Early: Architects and elevator engineers should collaborate during the design phase.
- Plan for Redundancy: In high-rise buildings, use a bank of smaller elevators rather than one oversized unit to maintain service during maintenance.
- Allow for Future Growth: Design elevator systems to handle potential increases in occupancy or building usage.
Conclusion: Selecting the Optimal Passenger Elevator Size
Choosing the right passenger elevator size is a balance between capacity, space constraints, regulatory compliance, and energy efficiency. With proper planning, you can provide safe, reliable, and cost-effective vertical transportation for your building.
For expert advice or customized solutions, contact GOTS Elevator today to discuss your project’s elevator requirements.



