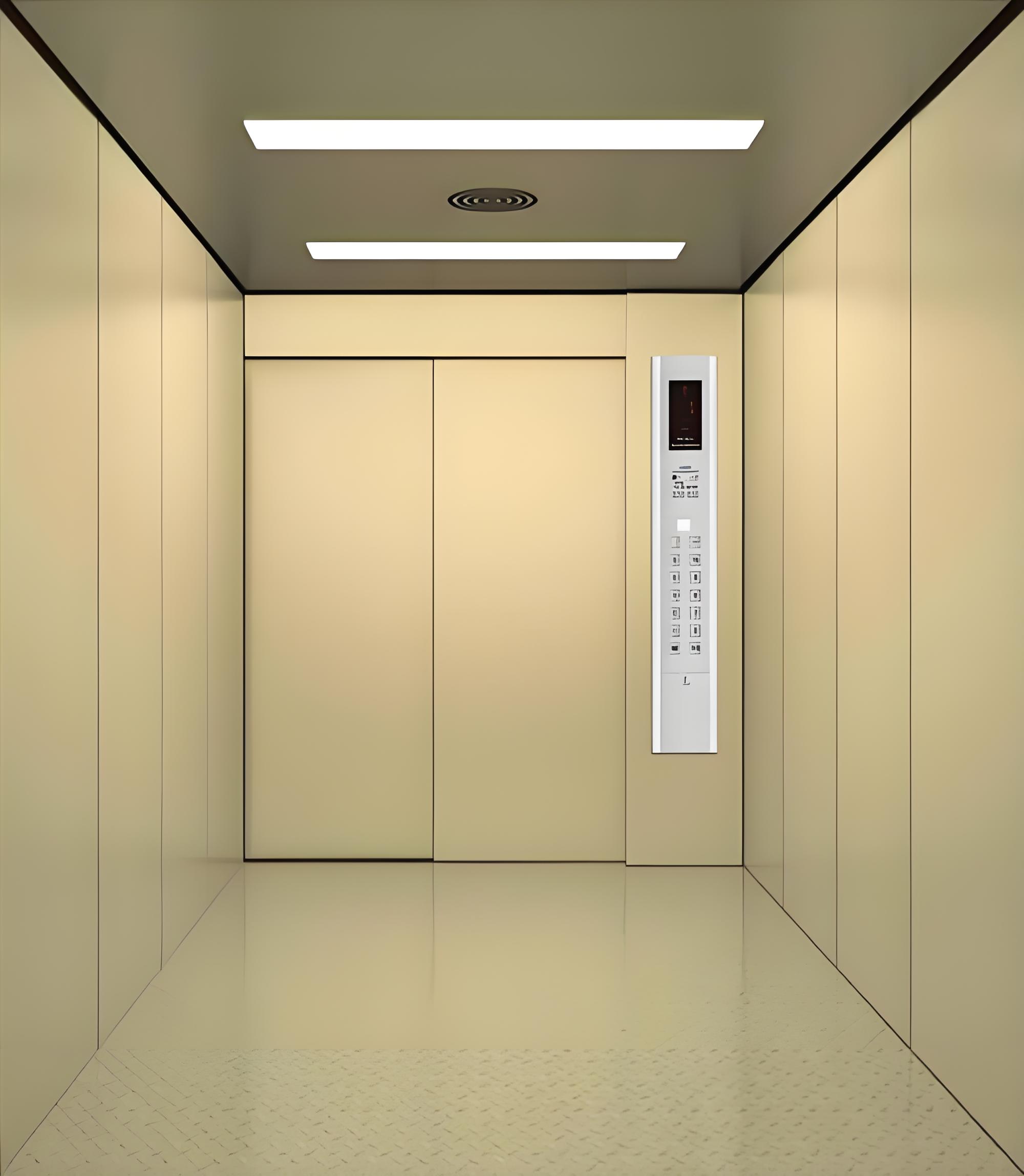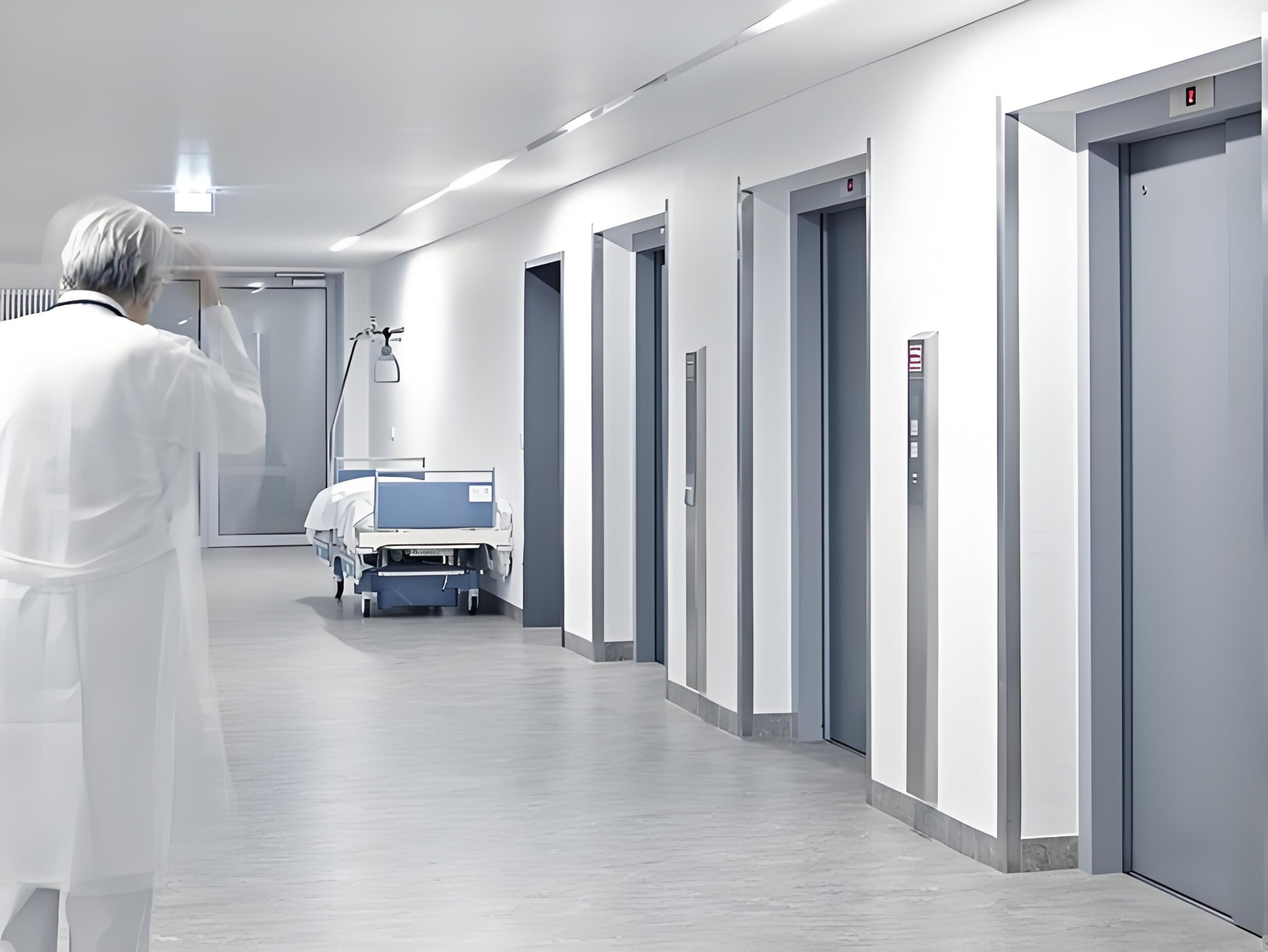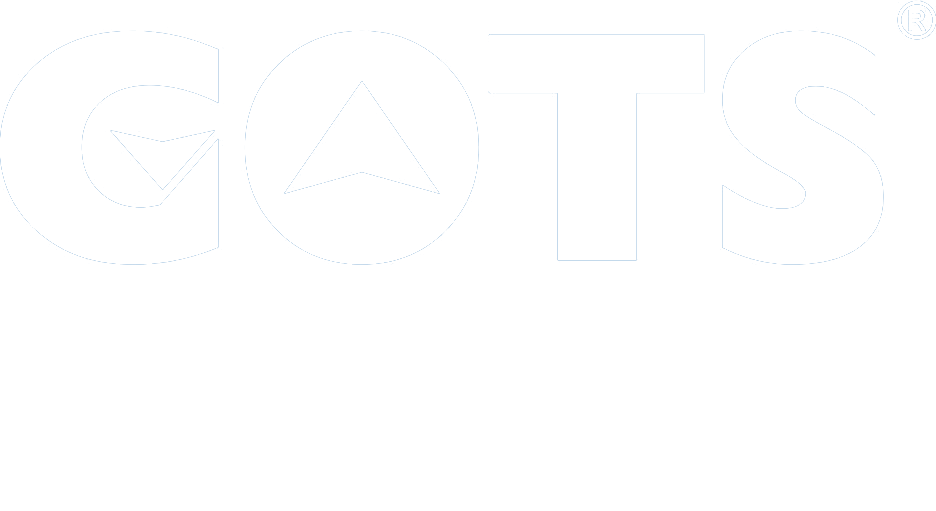Hospital elevators play a critical role in ensuring both the safety and efficiency of patient transportation. The size and design of these lifts are critical in meeting the demands of modern medical facilities. Adhering to the proper hospital lift standard size ensures smooth patient transport, supports emergency operations, and accommodates essential medical equipment.
For hospital administrators and facility planners, understanding these guidelines helps avoid costly mistakes and ensures compliance with healthcare safety standards.
Why Hospital Lift Standard Size Is Critical in Medical Facilities
The dimensions of hospital elevators are not arbitrary. They are set based on patient needs, staff requirements, and equipment specifications. A well-planned hospital lift standard size provides:
-
Sufficient space for stretchers, wheelchairs, and multiple medical personnel.
-
Ease of movement for staff during emergencies.
-
Accommodation of medical devices such as IV poles, portable ventilators, and monitors.
When lifts are undersized or poorly configured, it can cause delays, injuries, and additional stress on healthcare workers—negatively impacting patient safety and operational efficiency.
Hospital Lift Basic Standard Sizes You Should Know
Although standards vary slightly across countries, the key recommended dimensions for hospital lifts generally include the following parameters:
| Item | Recommended Size (mm) | Description |
|---|---|---|
| Elevator Cabin Width | 1600 – 2000 | Facilitates stretcher and wheelchair passage |
| Elevator Cabin Depth | 2100 – 2400 | Accommodates hospital beds and equipment |
| Elevator Door Width | At least 1100 | Ensures unobstructed and rapid entry/exit |
| Elevator Door Height | Standard 2100 | Suitable for moving large medical devices |
These dimensions ensure that at least one standard stretcher and one healthcare professional can operate comfortably, meeting ergonomic requirements.
Key Factors Influencing Hospital Lift Standard Size Guidelines
When determining lift dimensions, several factors must be considered to meet hospital-specific requirements:
1. Patient Transport Needs
Hospitals regularly transport patients on stretchers or in wheelchairs. The elevator must have enough space to fit:
-
A stretcher or bed with attached equipment.
-
A minimum of two healthcare professionals present alongside the patient.
-
Emergency medical equipment in transit.
2. Building Design and Traffic Flow
Multi-story hospitals experience high elevator traffic. Proper hospital lift standard size planning supports smooth flow of patients, staff, and equipment while avoiding congestion.
3. Safety and Accessibility Regulations
Many countries have healthcare design codes specifying minimum lift sizes for hospitals. These are aimed at ensuring accessibility for all users, including bariatric patients and staff in emergency response scenarios.
4. Equipment Dimensions
Modern medical equipment is often bulky and requires adequate clearance within the elevator cabin.
GOTS ELEVATOR’s Solutions for Hospital Lift Standard Size Requirements
To meet the complex needs of hospitals, GOTS ELEVATOR offers innovative elevator models designed specifically for medical environments.
Hospital elevators RD-Y2401
This model combines hygiene and functionality, making it ideal for environments requiring strict infection control.
Highlights: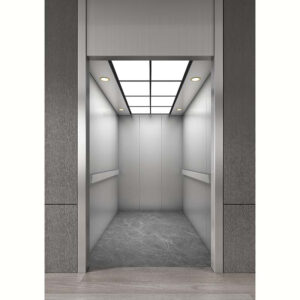
-
Durable and Safe: Stainless steel construction ensures long-term reliability.
-
Contemporary Design: Fits seamlessly into modern hospital interiors.
-
Easy Operation: Simplified controls help staff focus on patient care.
-
After-Sales Service: Includes online technical support, on-site installation, free spare parts, and flexible return or replacement options.
-
Design Capabilities: Offers floor plan and 3D model design services for customized installations.
Stainless Steel Large Medical Elevators for Hospital
This high-capacity elevator is engineered for busy hospitals handling large patient volumes and equipment transport.
Features: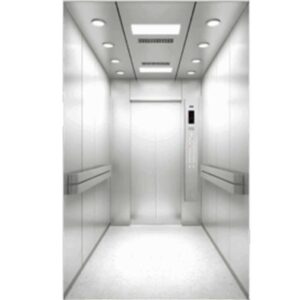
-
Traction System: Ensures efficient and smooth vertical movement.
-
Voltage Options: Compatible with 380V and 220V systems.
-
Control System: Equipped with Monarch VVVF controller for precise speed regulation.
-
Traction Machine: Uses a permanent magnet synchronous gearless traction machine for superior energy efficiency and quiet operation.
These GOTS ELEVATOR models align with global hospital standards while offering the flexibility to adapt to unique facility needs.
Practical Guidelines for Choosing the Right Hospital Lift
Selecting an elevator that meets the correct hospital lift standard size involves evaluating several practical aspects:
-
Elevator cabin dimensions and door openings should provide ample room for a stretcher, medical personnel, and essential emergency equipment without causing congestion.
-
Weight Capacity: Support for multiple passengers and heavy equipment simultaneously.
-
Smooth Ride Quality: Essential for patients in critical condition to avoid discomfort.
-
Hygiene Factors: Using materials such as stainless steel, which offer easy maintenance and strong resistance to bacterial growth.
Benefits of Following Hospital Lift Size Standards
Hospitals that adhere to proper size guidelines experience multiple advantages:
-
Improved Patient Safety: Reduces risks during transport by allowing space for medical staff and equipment.
-
Enhanced Efficiency: Minimizes delays during emergencies and peak traffic hours.
-
Regulatory Compliance: Avoids costly redesigns and ensures adherence to healthcare facility regulations.
-
Future Readiness: Anticipates increasing patient volumes and larger medical equipment.
Common Mistakes to Avoid in Hospital Lift Planning
Even experienced facility managers can overlook critical aspects of elevator planning. Avoid these pitfalls:
-
Underestimating Space Needs: Plan for the largest possible equipment and patient care teams.
-
Ignoring Traffic Flow: Assess peak usage times to avoid bottlenecks.
-
Neglecting Maintenance Access: Ensure enough room for service personnel and tools.
Why GOTS ELEVATOR Is a Trusted Choice for Hospitals
With years of expertise in hospital elevator solutions, GOTS ELEVATOR delivers lifts that balance advanced engineering with patient-centric design. Hospitals can rely on:
-
Customized Solutions for unique layouts.
-
Cutting-Edge Technology ensuring safe, smooth, and energy-efficient operation.
-
Comprehensive Support from design to after-sales service.
These attributes make GOTS ELEVATOR a preferred partner for healthcare facilities seeking elevators that meet stringent size and safety standards.
Conclusion: A Vital Element of Hospital Safety and Efficiency
Properly sized hospital elevators are more than a convenience—they are a necessity for patient safety and effective healthcare delivery. By adhering to established hospital lift standard size guidelines and choosing high-quality products like those from GOTS ELEVATOR, hospitals can ensure reliable, safe, and efficient patient transport at all times.



